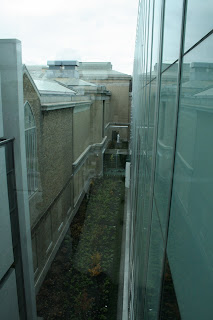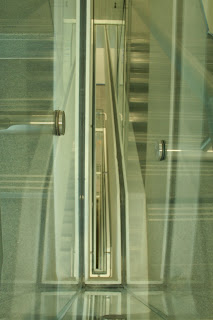Please take my quick survey to help me in my Thesis!
Thank you in advance...tell your friends!
Survey Here
Friday, December 18, 2009
Tuesday, December 15, 2009
Two Fold: Book
Book on Lulu
Please go to the following link to see (and buy) my class's book about the fashion show we put on in October!
Please go to the following link to see (and buy) my class's book about the fashion show we put on in October!
Sunday, December 13, 2009
Rhino: Thesis: Scripting Site Forces
The above rendering is a Grasshopper scripted abstract form that depicts walk-ability to and from T-stations by the Boston Commons.
Thesis: Final Document Book
If you follow the link below you can see my Thesis Document that I submitted last week. The document contains site analysis, research essay, program and methodology statements, case studies, and my prospectus.
The document takes a while to load completely for reasons unknown to me...
Alexandra Dupnik's Thesis Book
The document takes a while to load completely for reasons unknown to me...
Alexandra Dupnik's Thesis Book
Saturday, December 12, 2009
Special Topics: Masters Studio: 3D Renderings
Wednesday, November 25, 2009
Travel: Philadelphia
Philadelphia PA. 30th street station. I have never experienced this part of the station before. The columns are massive stone, and the lighting effects of the uplighting are very impressive.
Sunday, November 22, 2009
Thesis: Site: Analysis: Survey
Please take my quick survey to help me in my Thesis!
Thank you in advance...tell your friends!
Survey Here
Thank you in advance...tell your friends!
Survey Here
Sunday, November 15, 2009
Thesis: Site: Analysis: Site Specific Locations
Thesis: Site: Site Analysis: Points of Interest
Thesis: Site: Site Analysis: Google Earth Tour
Google Earth Community Site
The above post requires Google Earth to see the video. This is a short video showing the beginning of my site analysis for my Thesis.
The above post requires Google Earth to see the video. This is a short video showing the beginning of my site analysis for my Thesis.
Thesis: Site: Site Analysis
Google Earth Community Post
The above post requires Google Earth to see the video. This is a short video showing the beginning of my site analysis for my Thesis.
The above post requires Google Earth to see the video. This is a short video showing the beginning of my site analysis for my Thesis.
Thursday, November 12, 2009
ArchEyes: MFA Tour: 1 Year Before Opening
Through WAC (Wentworth Architecture Club) I was able to tour the new addition to the MFA in Boston one year before it will be opened to the public.
The addition was designed by Norman Foster.
The C of O will be distributed to the client at the end of the year. The tour was given by the Construction Manager of the project.
Central Addition. Glass cube atrium for functions and art display. The ceiling and walls are entirely glass. Notice how the existing meets the new.
The ceiling is a glass ceiling with a drop ceiling of fabric panels. The fabric is from France, frames constructed in the United States, and then stretched onsite.
Art gallery looking out towards glass atrium. Underneath the floor covering is a wooden floor. The ceiling in this room is also glass panels. One cannot see them however, they are covered by layers of louvers that diffuse the direct sunlight.
Courtyard between new and existing.
Walkway overlooking the Fenway.
Glass wall detail.
Glass Stair railing detail.
Looking from one corridor into another.
Experiencing architecture.
More experiencing.
Corridor to private offices.
How marble panels attach to the structure.
Subscribe to:
Posts (Atom)






























































