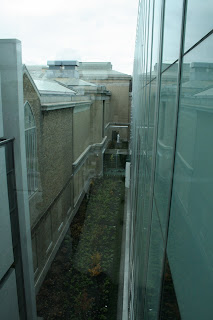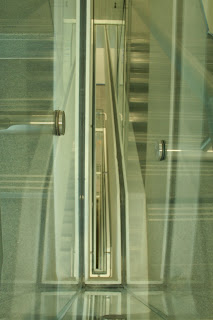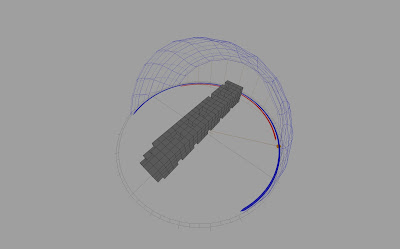Wednesday, November 25, 2009
Travel: Philadelphia
Philadelphia PA. 30th street station. I have never experienced this part of the station before. The columns are massive stone, and the lighting effects of the uplighting are very impressive.
Sunday, November 22, 2009
Thesis: Site: Analysis: Survey
Please take my quick survey to help me in my Thesis!
Thank you in advance...tell your friends!
Survey Here
Thank you in advance...tell your friends!
Survey Here
Sunday, November 15, 2009
Thesis: Site: Analysis: Site Specific Locations
Thesis: Site: Site Analysis: Points of Interest
Thesis: Site: Site Analysis: Google Earth Tour
Google Earth Community Site
The above post requires Google Earth to see the video. This is a short video showing the beginning of my site analysis for my Thesis.
The above post requires Google Earth to see the video. This is a short video showing the beginning of my site analysis for my Thesis.
Thesis: Site: Site Analysis
Google Earth Community Post
The above post requires Google Earth to see the video. This is a short video showing the beginning of my site analysis for my Thesis.
The above post requires Google Earth to see the video. This is a short video showing the beginning of my site analysis for my Thesis.
Thursday, November 12, 2009
ArchEyes: MFA Tour: 1 Year Before Opening
Through WAC (Wentworth Architecture Club) I was able to tour the new addition to the MFA in Boston one year before it will be opened to the public.
The addition was designed by Norman Foster.
The C of O will be distributed to the client at the end of the year. The tour was given by the Construction Manager of the project.
Central Addition. Glass cube atrium for functions and art display. The ceiling and walls are entirely glass. Notice how the existing meets the new.
The ceiling is a glass ceiling with a drop ceiling of fabric panels. The fabric is from France, frames constructed in the United States, and then stretched onsite.
Art gallery looking out towards glass atrium. Underneath the floor covering is a wooden floor. The ceiling in this room is also glass panels. One cannot see them however, they are covered by layers of louvers that diffuse the direct sunlight.
Courtyard between new and existing.
Walkway overlooking the Fenway.
Glass wall detail.
Glass Stair railing detail.
Looking from one corridor into another.
Experiencing architecture.
More experiencing.
Corridor to private offices.
How marble panels attach to the structure.
Wednesday, November 11, 2009
Thesis: Precedent: Charles and Ray Eames: Powers of Ten
«powers of ten» (1977) - charles and ray eames
© 2006 lucia eames dba eames office
Tuesday, November 10, 2009
Rhino: Thesis: Final Project Proposal
 Landmarks and historic sites throughout the city have become cliché and kitschy, overlooked and then delegated to the realm of tourism. The people, who work and live in the city, are in turn, disassociated from these spaces because they do not engage these sites in their everyday activities. By focusing on one of these detached environments, this thesis will respond to issues of memory, perception and the potential for the human activity of indigenous cultures to inspire new and vibrant relationships within these neglected spaces of the city. A series of installations will be developed that link and connect the tourist aspect of these environments with the everyday activities of the cities inhabitants.
Landmarks and historic sites throughout the city have become cliché and kitschy, overlooked and then delegated to the realm of tourism. The people, who work and live in the city, are in turn, disassociated from these spaces because they do not engage these sites in their everyday activities. By focusing on one of these detached environments, this thesis will respond to issues of memory, perception and the potential for the human activity of indigenous cultures to inspire new and vibrant relationships within these neglected spaces of the city. A series of installations will be developed that link and connect the tourist aspect of these environments with the everyday activities of the cities inhabitants. For my proposal I will develop a site model diagram that shows how the different nodes of the city connect to one another along the Freedom Trail. This will help influence my design for my thesis.
For my proposal I will develop a site model diagram that shows how the different nodes of the city connect to one another along the Freedom Trail. This will help influence my design for my thesis.

Rhino Class blog.
Thesis: Bibliography
Afacan, Yasemin, and Cigdem Erburg. "An Interdisciplinary Heuristic Evaluation Method for Universal Building Design." Applied Ergonomics. Elsevier Limited: 2009.
Amazon.com. Applications of Environment-Behavior Research: Case Studies and Analysis (Environment and Behavior). (book review) (accessed 20 October 2009); available from http://www.amazon.com/gp/product/productdescription/0521337704/ref=dp_proddesc_0?ie=UTF8&n=283155&s=books; Internet.
Carmona, Matthew, T. Heath, T. Oc, S. Tiesdell. Public Places, Urban Spaces. Burlington Mass: Architectural Press, 2003.
Cherulnik, Paul D.. Applications of Environment-Behavior Research: Case Studies and Analysis. Cambridge: Cambridge University Press, 1993
Ellis, Russell, and Dana Cuff. ed. Architects' People. New York: Oxford University Press, 1989.
LeMaym, Brian W. J.. A New Strategic Plan for the Bostonian Society: Embracing the Mission Roots and Establishing Future Directions for a Distinguished Historical Institution [online] Strategic Plan 2009: accessed November 5, 2009; available from http://www.bostonhistory.org/pdf/Strategic%20Plan%20Executive%20Summary.pdf; Internet.
Marschall, Sabine. “Visualizing Memories: The Hector Pieterson Memorial in Soweto”. Visual Anthropology. Online: Taylor & Francis Group, 2006.
Thesis: Design Method
Work in progress: Design Methodology
Following my initial attempts at discovering broken and neglected spaces, I will examine the history of the site. I will use the Sanborn website to download maps from the ever-changing urban site to research how and why the site exists today. It will be important to research the progression of history not as dates, but as a catalog of social events that combined and culminated to create the cultural node that exists. This research should examine not just what is occurring on the local level, but also on the global level.
Following the research of historical influences on the site I will begin looking at and diagramming the physical site trying to find any tangible relationships within in urban fabric. This will include looking for nodes of use (residential, commercial, industrial) and diagramming their relationships and boundaries. I will also diagram what is happening on a day-to-day basis such as circulation paths, junctions of meeting, and zones of tourist activity versus zones of local citizen activity.
By looking at the zoning of spaces I will be able to see where the combination of tourist and native spaces do not overlap and propose solutions to how they can be blended. The ideas will resonate with how the user relates to the site, and how my installation can improve this connection.
Once the site analysis work is complete I will have specific areas that occur near or around one another. These junctures will be transformed through the integration of installations. I will need to see which sites will benefit more from permanent installations versus temporary installations, versus impromptu installations. The use of modeling, both on the computer and by hand will help me discover the correct locations. I will create a large-scale site model of my site so critics and I can better understand specific relationships of the site. It will be difficult to create a large model, but I think it will be more beneficial to create it at that scale. (1/8th or 1/16th)
The ideas of this thesis depend heavily on user interaction within the built urban environment. When beginning my design methodology I will begin by heavily researching my site location. I will start by going to the site and recording any intuitions I have towards the site. I will diagram and record what I am feeling as I transverse through the urban setting. Sketching on-site will be greatly beneficial in this stage. I will want to sketch moments that I find interesting. I also want to photography the site, not just overall photographs, but also detail and “artsy” photographs to gain a different perspective on the site. The site analysis should occur several times, during different times of the day (morning and evening rush hours, weekends, weekdays, and weekend nights). I will step back and observe the site as a new comer without any preconceived notions towards the site. This will be hard to do, but I will need to remove myself from the all vantage points, and take on the role of the architect. The architect needs to assess what is happening in the site and see what the positive and negative aspects of the site are. I will have to assess what the broken connections are.
Following my initial attempts at discovering broken and neglected spaces, I will examine the history of the site. I will use the Sanborn website to download maps from the ever-changing urban site to research how and why the site exists today. It will be important to research the progression of history not as dates, but as a catalog of social events that combined and culminated to create the cultural node that exists. This research should examine not just what is occurring on the local level, but also on the global level.
Following the research of historical influences on the site I will begin looking at and diagramming the physical site trying to find any tangible relationships within in urban fabric. This will include looking for nodes of use (residential, commercial, industrial) and diagramming their relationships and boundaries. I will also diagram what is happening on a day-to-day basis such as circulation paths, junctions of meeting, and zones of tourist activity versus zones of local citizen activity.
By looking at the zoning of spaces I will be able to see where the combination of tourist and native spaces do not overlap and propose solutions to how they can be blended. The ideas will resonate with how the user relates to the site, and how my installation can improve this connection.
Once the site analysis work is complete I will have specific areas that occur near or around one another. These junctures will be transformed through the integration of installations. I will need to see which sites will benefit more from permanent installations versus temporary installations, versus impromptu installations. The use of modeling, both on the computer and by hand will help me discover the correct locations. I will create a large-scale site model of my site so critics and I can better understand specific relationships of the site. It will be difficult to create a large model, but I think it will be more beneficial to create it at that scale. (1/8th or 1/16th)
Thesis: Research Problem
Landmarks and historic sites throughout the city have become cliché and kitschy, overlooked and then delegated to the realm of tourism. The people, who work and live in the city, are in turn, disassociated from these spaces because they do not engage these sites in their everyday activities. By focusing on one of these detached environments, this thesis will respond to issues of memory, perception and the potential for the human activity of indigenous cultures to inspire new and vibrant relationships within these neglected spaces of the city. A series of installations will be developed that link and connect the tourist aspect of these environments with the everyday activities of the cities inhabitants.
Thesis: Statement
Current works of architecture and urban design tend to ignore the social and cultural value inherent in the memory of urban spaces. Elements such as perception, experience, the sense of a place, and the memory of the built environment are all neglected. Consequently, places such as landmarks and historic sites throughout the city have become cliché and kitschy, overlooked and then delegated to the realm of tourism. The people, who work and live in the city, are in turn, disassociated from these spaces because they do not engage these sites in their everyday activities. By focusing on one of these detached environments, this thesis will respond to issues of memory, perception and the potential for the human activity of indigenous cultures to inspire new and vibrant relationships within these neglected spaces of the city. A series of installations will be developed that link and connect the tourist aspect of these environments with the everyday activities of the cities inhabitants. These associations will demonstrate how memory and the sense of place can provide the city’s inhabitants with a strong connection to the site.
Sunday, November 8, 2009
Wednesday, November 4, 2009
Tuesday, November 3, 2009
Subscribe to:
Comments (Atom)











































 June 22nd @ 5:00pm
June 22nd @ 5:00pm