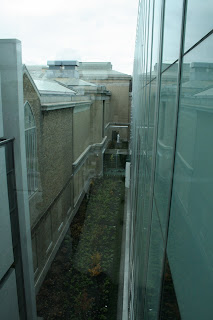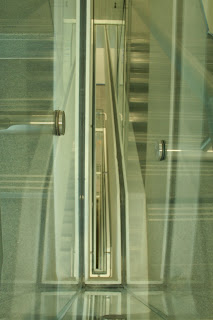Through WAC (Wentworth Architecture Club) I was able to tour the new addition to the MFA in Boston one year before it will be opened to the public.
The addition was designed by Norman Foster.
The C of O will be distributed to the client at the end of the year. The tour was given by the Construction Manager of the project.
Central Addition. Glass cube atrium for functions and art display. The ceiling and walls are entirely glass. Notice how the existing meets the new.
The ceiling is a glass ceiling with a drop ceiling of fabric panels. The fabric is from France, frames constructed in the United States, and then stretched onsite.
Art gallery looking out towards glass atrium. Underneath the floor covering is a wooden floor. The ceiling in this room is also glass panels. One cannot see them however, they are covered by layers of louvers that diffuse the direct sunlight.
Courtyard between new and existing.
Walkway overlooking the Fenway.
Glass wall detail.
Glass Stair railing detail.
Looking from one corridor into another.
Experiencing architecture.
More experiencing.
Corridor to private offices.
How marble panels attach to the structure.




















No comments:
Post a Comment